I think one of the most agonizing things about building or renovating is planning things that you’ve never had to think about before. Things like lighting. I mean, of course we all have thought about buying cute fixtures, but have you ever really dove into nitty gritty? I hadn’t and let me tell you, it was eye opening.
Planning for lighting is one of the first things that I did way back when I was meeting with the architect on our floor plans. An electrical plan is one of the things that comes with your blueprints. It has all of the outlets, lights and types that the electrician needs to know about. In all honesty, I didnt realize that light planning was such a process. Going into it, I knew I wanted statement lights in most of the rooms. (Because that is the fun part right?!) I also knew that I wanted to have recessed lighting in most of the main areas like the kitchen, office, entryway and hallways. But I would go back and forth about it because I also want the Merc to feel true to it’s age for the most part and recessed lighting was obviously not a part of the world in that moment. My solution was to put wall sconces up in the hallways as well as the recessed lighting the ceiling.
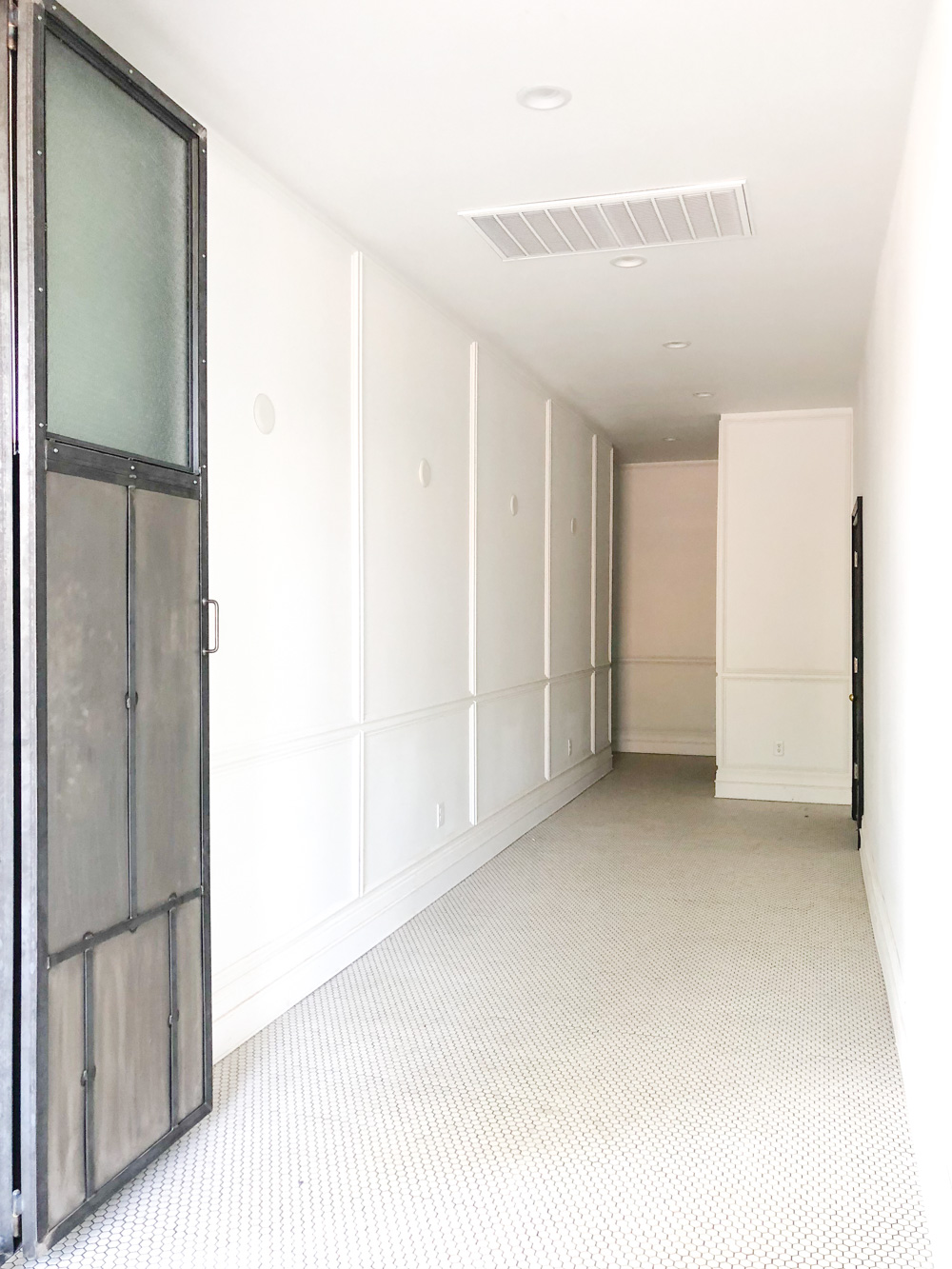
Once our walls were framed we had an electrical walk through where the electrician, our general contractor, and myself walked through the entire building and talked about every outlet, light, and light switch. Man was that helpful! Had I have known how thorough that walk through would have been I wouldn’t have worried myself sick over the switch placement. This was really helpful as well to know what the code required because there were some outlets in our main hallway that I was going to nix but couldn’t. Pretty crazy to think that these 2 pictures are of the same wall!
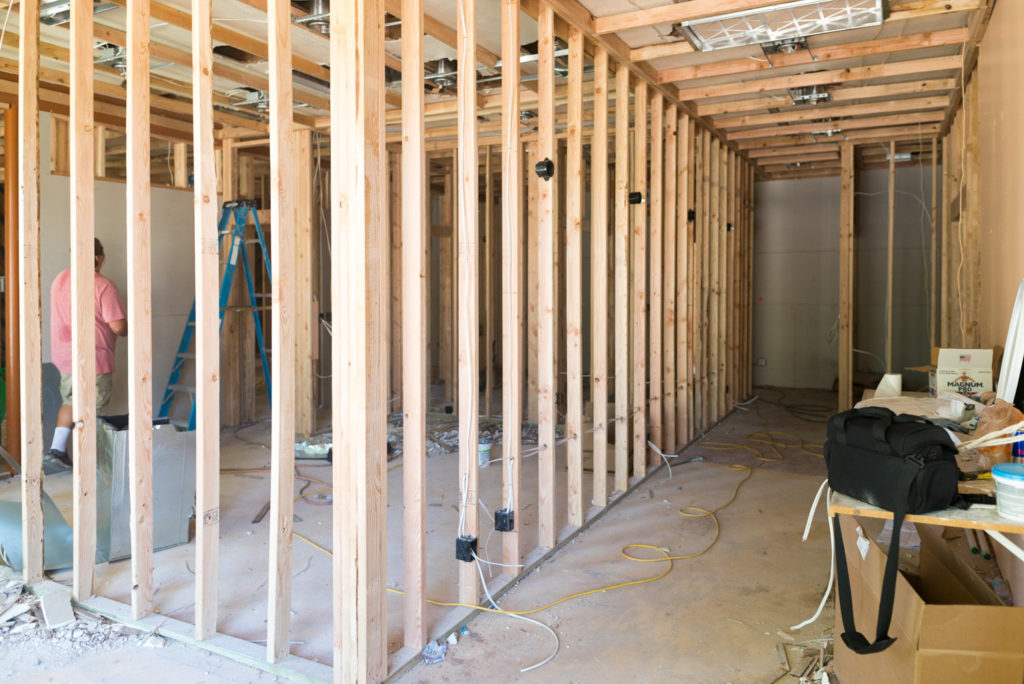
I think it’s inevitable that there are going to be some things that you wish you could do differently once you’re all moved in and actually living in the space, which is why I’ve saved this post until now, when we’re living here and can give a real life report!
I’m happy and sad to report that even with all of my planning, we are not the exception to this rule. We TOTALLY have stuff that I would change. Luckily we caught some of it before everything was finalized but there are some things that just cant be changed and we get to live with.
The biggest save that we had was the light in our weird little hallway. Remember wayyyy back when we were talking about the floor plan and we had the 2 openings in the concrete block that we had to work around? There were lots of nervous feelings about that zig zag in the hallway, on all parts, yours and mine! I’m happy to report that it is not weird at all, it’s actually kind of perfect and makes sense with the bedroom off to the side.
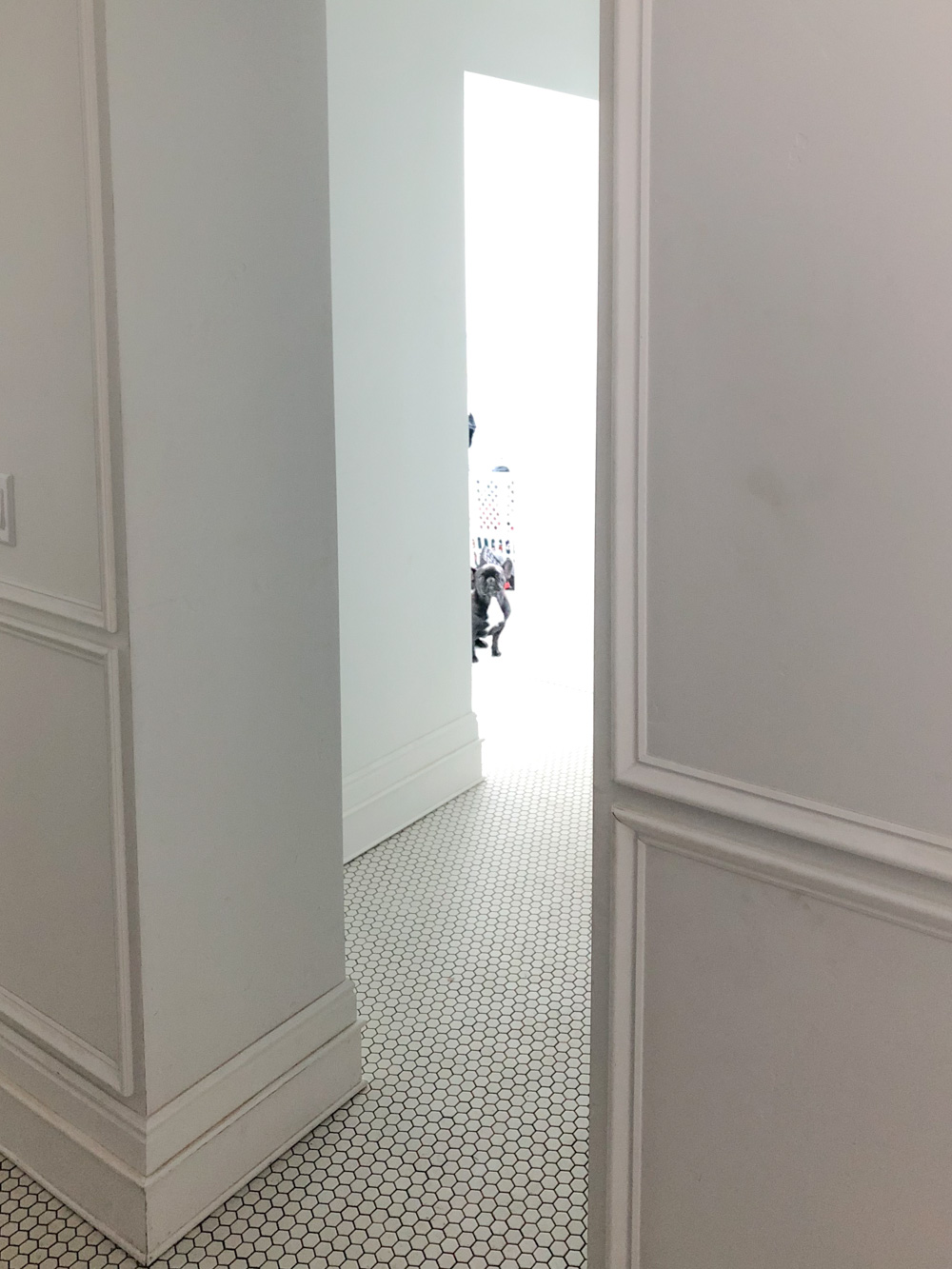
If you also remember when we were putting in the ductwork for our HVAC system the attic space not-so-gradually shrinks from 3 feet at the front of the building, to 3 inches at the back. There was no where for our duct work to run without dropping the ceiling or adding a massive duct pipe in the bedroom hallway (you can get caught up on that situation here!) THANKFULLY our HVAC guys recommended a pancake unit, which is just a really skinny HVAC unit that fits right in that ceiling space and heats and cools the back part of the Merc.
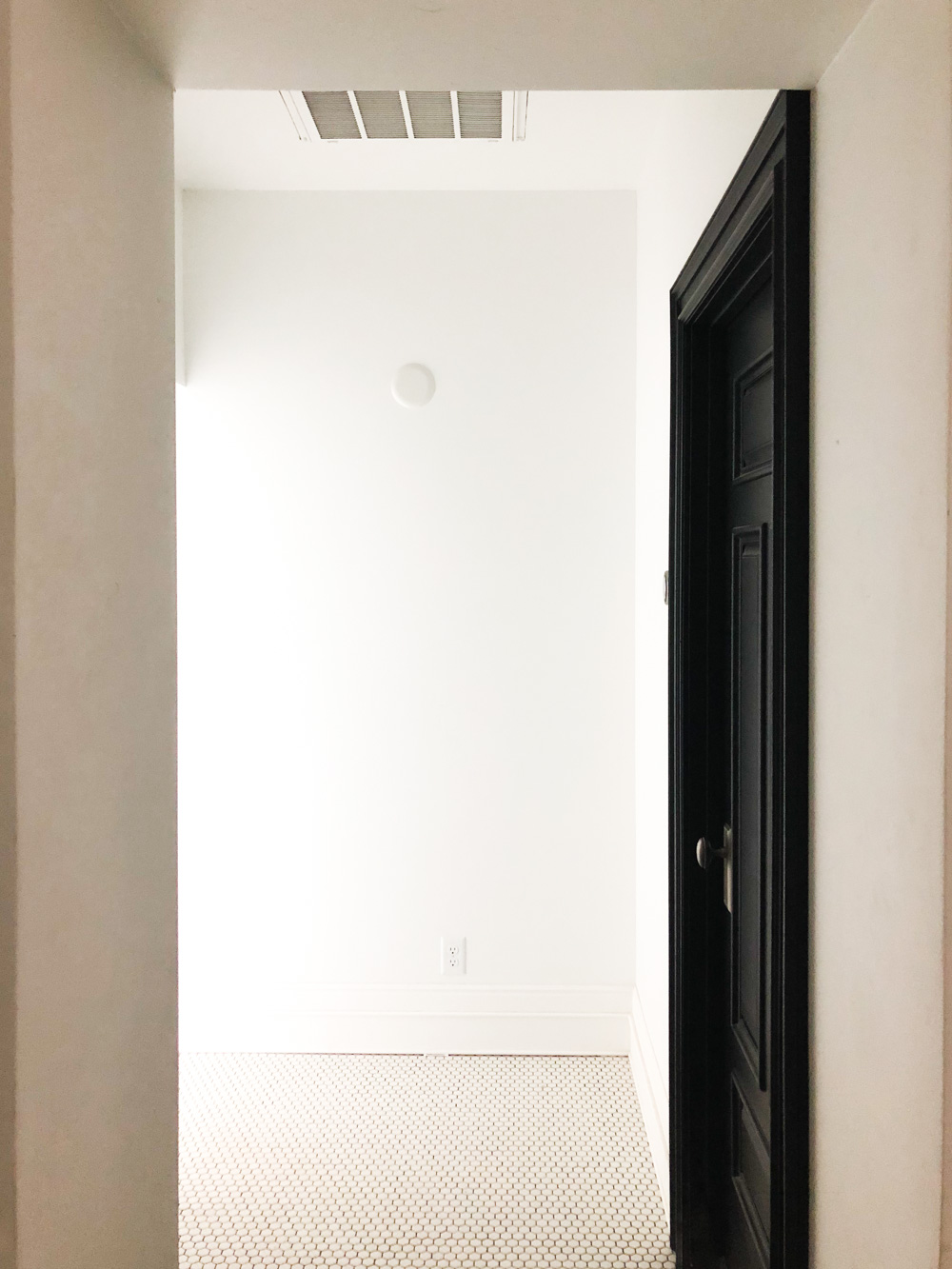
Ok, you might be wondering what this actually has to do with lighting. Long story to say, when we installed the pancake unit we had to take out the light and didnt notice until a few months later when round 1 of the lighting was in and there was this dark hole of a hallway.
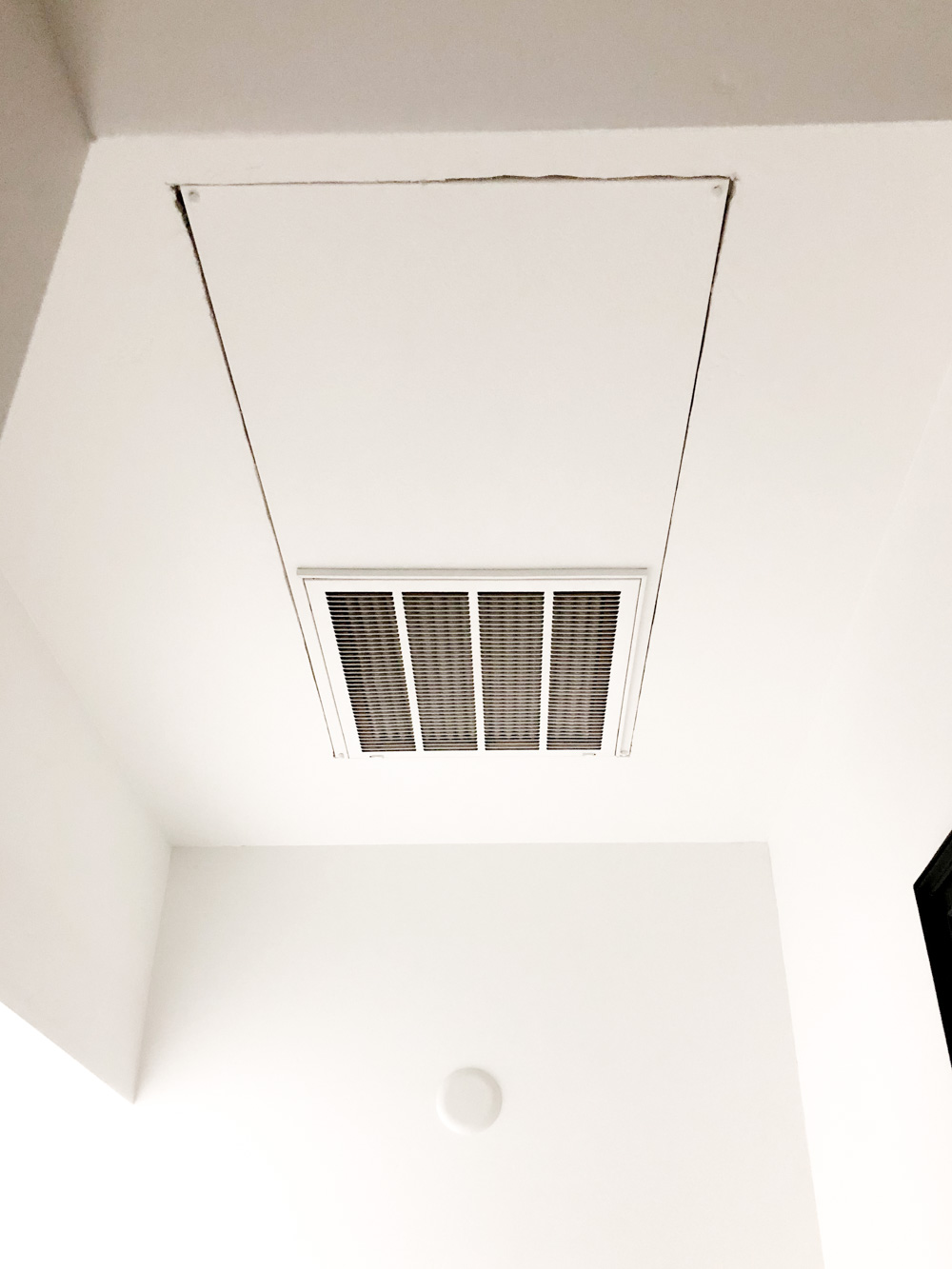
DANG IT!!!
Luckily the electricians were able to wire it for a sconce and I think it’s going to be perfect! (When the backordered sconces finally get here!)
I feel like that was a pretty big bullet that we dodged. Here is some lighting shrapnel that we did in fact, NOT dodge.
This switch in Ivie’s bathroom is so weird. Why isn’t it on the opposite wall with the other 3 switches?
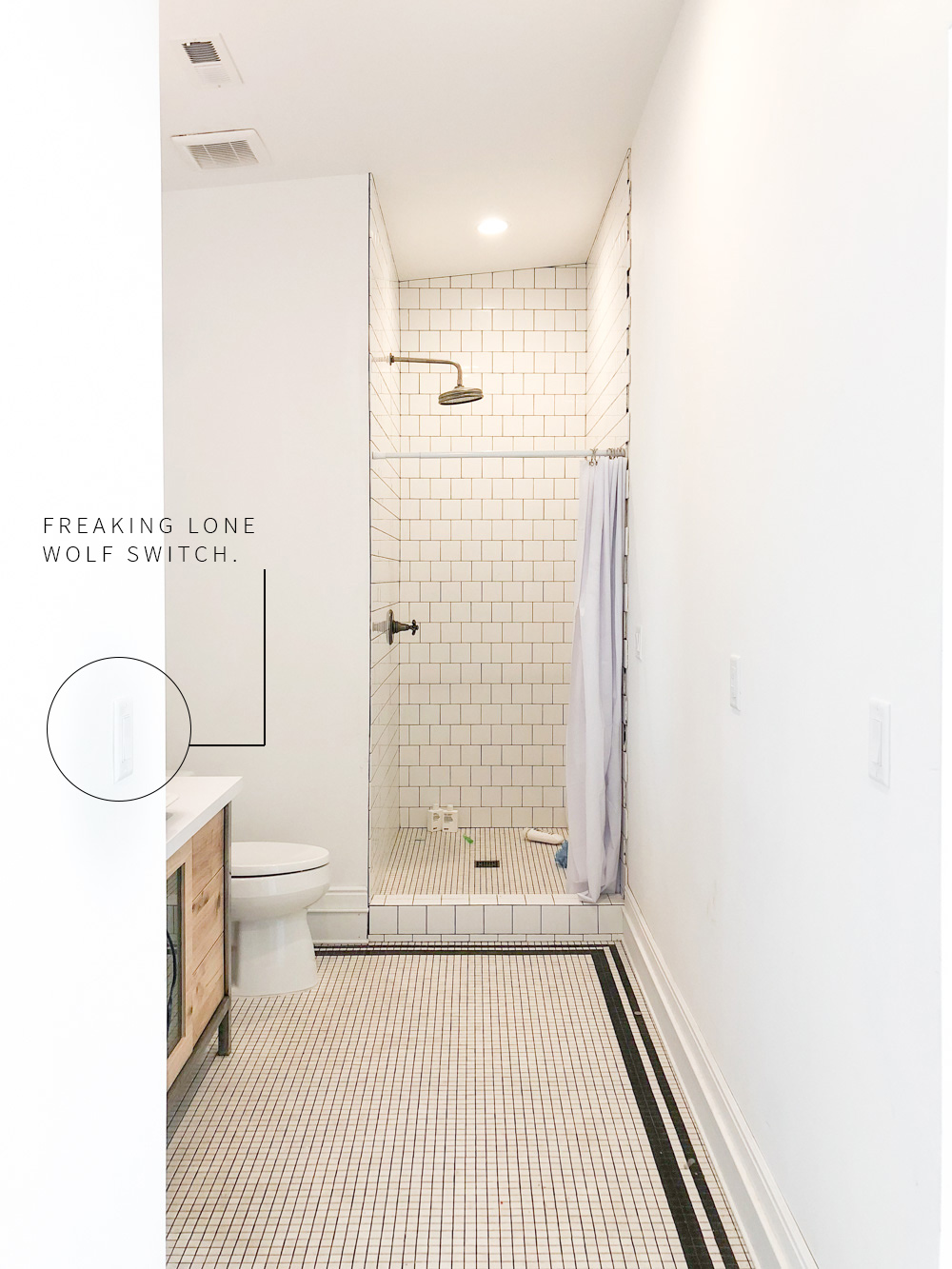
We didnt put recessed lights in the bedroom hallway, only sconces. Because our sconces are still not installed it’s sort of a dark abyss at night unless bedroom lights are on. I’m hoping that once we have our sconces it will be 100% remedied. The reason we didnt put recessed lighting in is because of the transom windows, I didnt want the lights shining right into them. So I feel like it’s probably still a good idea, but it is currently making me crazy.
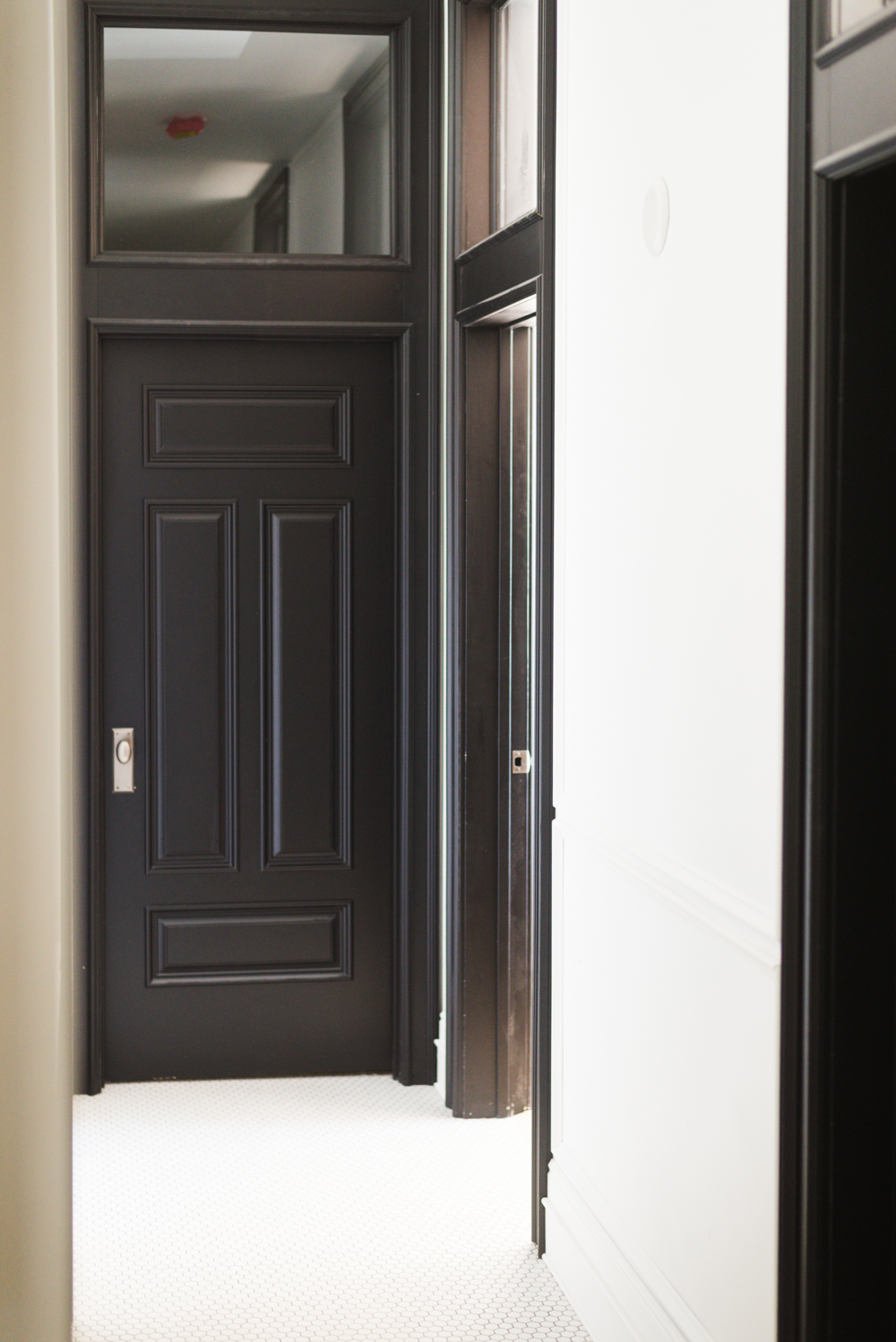
I wish we would’ve put the entryway chandelier on it’s own switch. It’s currently on the same switch as the recessed lights and while it’s fine, I think it would be nice to be able to have just some of the lights on, as opposed to all of them. The saving grace with that is our Casaeta switch that makes them dimmable.
Other than that I’m feeling pretty good about the way things turned out. I’m DYING to get our sconces in and see how it changes my world!
I’m dying to know, what electrical weirdness is in your house!?
The post Deciding on Lighting Placement at The Merc and What I’d Do Differently appeared first on Vintage Revivals.
via Mandi at Deciding on Lighting Placement at The Merc and What I’d Do Differently